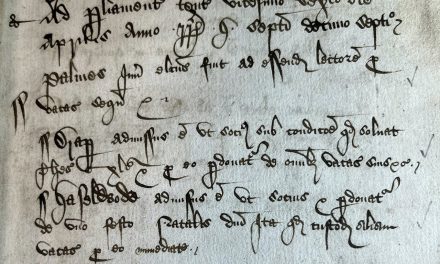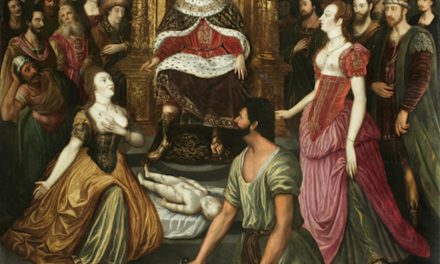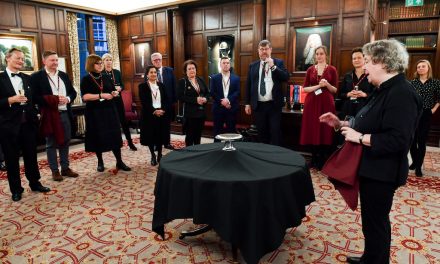There is no other part of Temple quite like the buildings at the top end of Middle Temple Lane. Visitors approaching the Inn from Fleet Street for the first time typically remark that it is like stepping into another world and another time. Few of them look up at the Gateway but are immediately transported to another age by the buildings beyond.
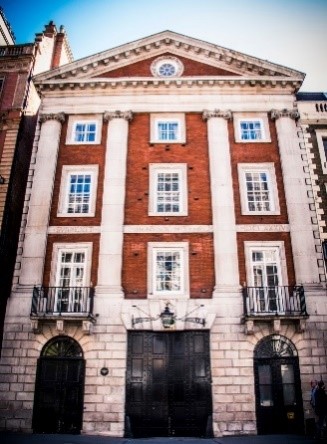
The Gateway itself was built in brick and Portland stone in 1683-84, replacing one of 1520, and for years it was attributed to Sir Christopher Wren. However, documents in the Inn’s archives and in the British Library show that, while Wren definitely acted as surveyor to the project and in an advisory capacity, the designer and leading light was the then Treasurer and friend of Wren, Roger North, former MP and Attorney General, member of the Royal Society (created in 1660) and amateur architect – a true polymath. The two iron balconies on the Fleet Street side may have been designed to provide the Benchers with a viewing platform for processions and events passing by the Temple in Fleet Street – in earlier years probably rather dodgy scaffolding would have been erected for such events. But primarily the Gateway was for the security of those living and working in Temple.
The Gateway, cited by Historic England as the Gatehouse, is Grade I listed. The building is (and it seems always has been) occupied by chambers, plus these days one residential flat and premises of Thresher & Glenny Ltd.
As one enters the Inn under the Gateway the entrance to No. 1 Middle Temple Lane is on the immediate left, i.e. the east side. To the right, the west side, is first the entrance to No. 1B and then the entrance to No.1A.
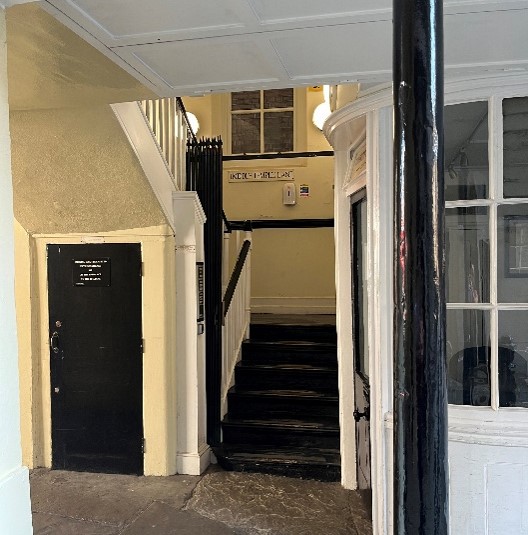
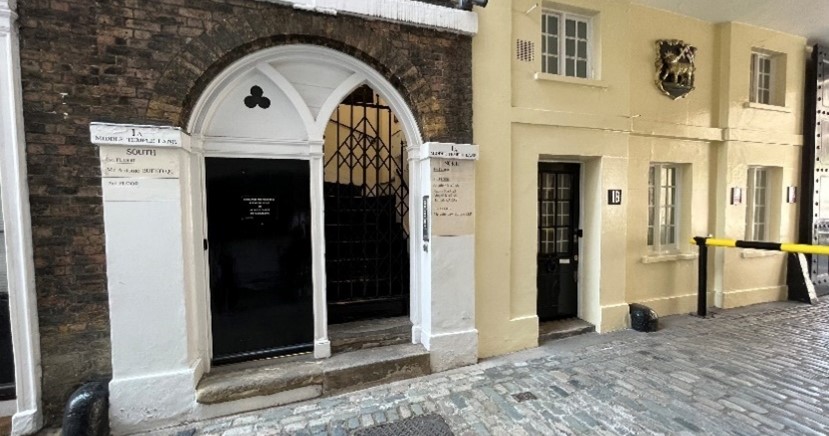
According to the Estates page on the Middle Temple website, No.1A (which is listed as Grade I and II*), was designed by Roger North in 1684 and No.1B (Grade I) in 1693 by an unknown architect. Both are occupied by chambers or are residential.
Immediately after the entrance to No. 1 is No. 2 Middle Temple Lane. On the ground floor is Thresher & Glenny’s (the door and part window is just visible in the photo of the entrance to No. 1), with chambers on the upper floors. Next door going down the lane is No. 3, since 2006 the upper floors of which are the Inn’s Lodgings (initially the first and second floors, the third floor being added in 2015); previously these floors had been chambers, and there are still chambers on the ground floor and basement.
Nos. 2 and 3 are described in Pevsner’s The Buildings of England: London 1: The City of London (revised edition of 1997, p. 346) as follows:
Nos 2 -3 of 1693-4, exceptionally late timber-fronted London Houses with oversailing upper floors. The violation of the Rebuilding Acts [of 1667 and 1670, ie following the great fire of London in 1666] was doubtless prompted by the lane’s intimate narrowness here. The fronts are plastered, with moulded floor-strings and modillioned [ie bracketed] eaves cornice. Brick-faced ground floor, with the remains of an early C19 shop at No.2. A few cross-windows remain at No.3. Some weatherboarding high up at No. 2, which has five floors, one more than usual for the Temple after 1666.
According to the Estates page on the Middle Temple website, No. 2 was built in 1693 and No. 3 in 1680, an earlier date than that given by Pevsner, both by unknown architects. Both are Grade II* listed.
Outside No. 2 six iron pilasters support the oversailing upper floors. In his book London, Heart of the Empire and Wonder of the World, published in 1937 (and thus a complete record of London immediately before the Second World War), the late historian Arthur Mee, whose style was a little gushing, wrote of the Gateway and ‘its great doors with hundreds of studs’ and continued:
There is a little gold lamb at on the wall inside at the top of the Lane [i.e. on the west side, it can be seen in the photo above], looking across to the shop below the overhanging storeys, with the six iron columns Dr Johnson used to grasp as he passed. The shop has a wooden front; it has been used as stationer’s for 200 years.
The Inn’s archives show that in 1729 one William Harris, apprentice stationer to the late William Harvey, petitioned Parliament for permission to set up shop at No. 2. However, William Harvey’s widow Sarah counter-petitioned for the Society not to grant Harris’s petition for ‘fear of it damaging her business’, presumably that of her late husband’s. She succeeded. Yet it was only five years later in 1734 that the minutes of Parliament record as follows:
Robert Jones, Stationer, to have a lease of the shop in Middle Temple Lane now occupied by him, for such term and under such covenants as Mr Treasurer shall think most for the service of the Society.
In 1749 Robert Jones petitioned Parliament, having been:
Tenant of a shop in the Middle Temple Lane by the Great Gate…. That the said Shop being very small and dark and otherways very inconvenient for his business he had purchased the remaining Term of Years to come of a Shop adjoining, [and was desirous] for the sake of room and light [to take down] a thin partition of Lath and Plaister’ [between them].
The shop he had purchased appears to have been that of a bookseller called George Grafton who had been given a lease of 25 years on it in 1732, i.e. earlier than that of Jones; on Grafton’s death his widow Charlotte took over the business until her death when the lease then was taken on by Jones.
By this time there were some 15 shops doing business in Middle Temple alone, all thought to have been connected with the business of the Inn in some way. Robert Jones’ stationery, and after 1760, newsagents, business remained in the combined shop premises at No.2 till 1893, when the business moved to Essex Street. The company, now based in Bromley-by-Bow, is known as Jones Yarrell Leadenhall (JYL) and is the largest corporate news delivery specialist in the UK.
From the archives it seems that for the next hundred years the shop at No. 2 was used just as chambers. Since 1992 it has been occupied (along with premises at No.1) by Thresher & Glenny Ltd, a company founded in the mid-18th Century and regarded as one of the oldest surviving tailors and outfitters. In one form or another it has always operated in the Strand/City area, originally as Newman and Binman and a few years after as Newman and Thresher; it had become Thresher & Glenny by the mid nineteenth century.
The shops at No. 2 were not the only shops at the top of Middle Temple Lane. According to Pevsner:
No 4 (W side) a small C18 house, has a good late shopfront with a flattened lunette in its straight-headed window. Crude contemporary Gothick [sic] tracery of timber in the house to the right.
No.4 is the last building on the west side of the top end of Middle Temple Lane on entering from Fleet Street and has been occupied since 2009 by LEXLAW Solicitors and Barristers (having previously been barristers’ chambers); it is Grade II* listed.
No. 4 is believed by Estates to have been built in 1780, again by an unknown architect. It has in the past been identified as at one time the premises of E Albin, ‘wigmaker and hair cutter’, but it now seems that that shop, with its protruding frontispiece, was in Essex Court. However, in the early 20th Century No.4 was definitely a wig shop, in the hands of Arthur Witts, whose sign recorded that he had for 30 years been with Ede and Ravenscroft. Mr Witts was also a photographer and sold postcards and guidebooks as well as wigs.
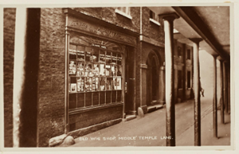
I did not discover the top end of Middle Temple Lane until I was a student in my final year; I had always approached the Inn from Temple Tube Station. I remember being intrigued when I first entered from Fleet Street and was struck by what Pevsner called the lane’s intimate narrowness. I little thought that over 50 years later I would be writing about the history of the buildings.
With grateful thanks to the Inn’s Archivist Barnaby Bryan and in particular to his colleague Francesca Tate.
More can be learnt about the building of the Gateway at www.middletemple.org.uk/january-2023-curfews-coaches-and-christopher-wren-story-middle-temple-gate and about shops in the Inn at www.middletemple.org.uk/archive-history/archive-month/september-2021-books-bread-and-beer
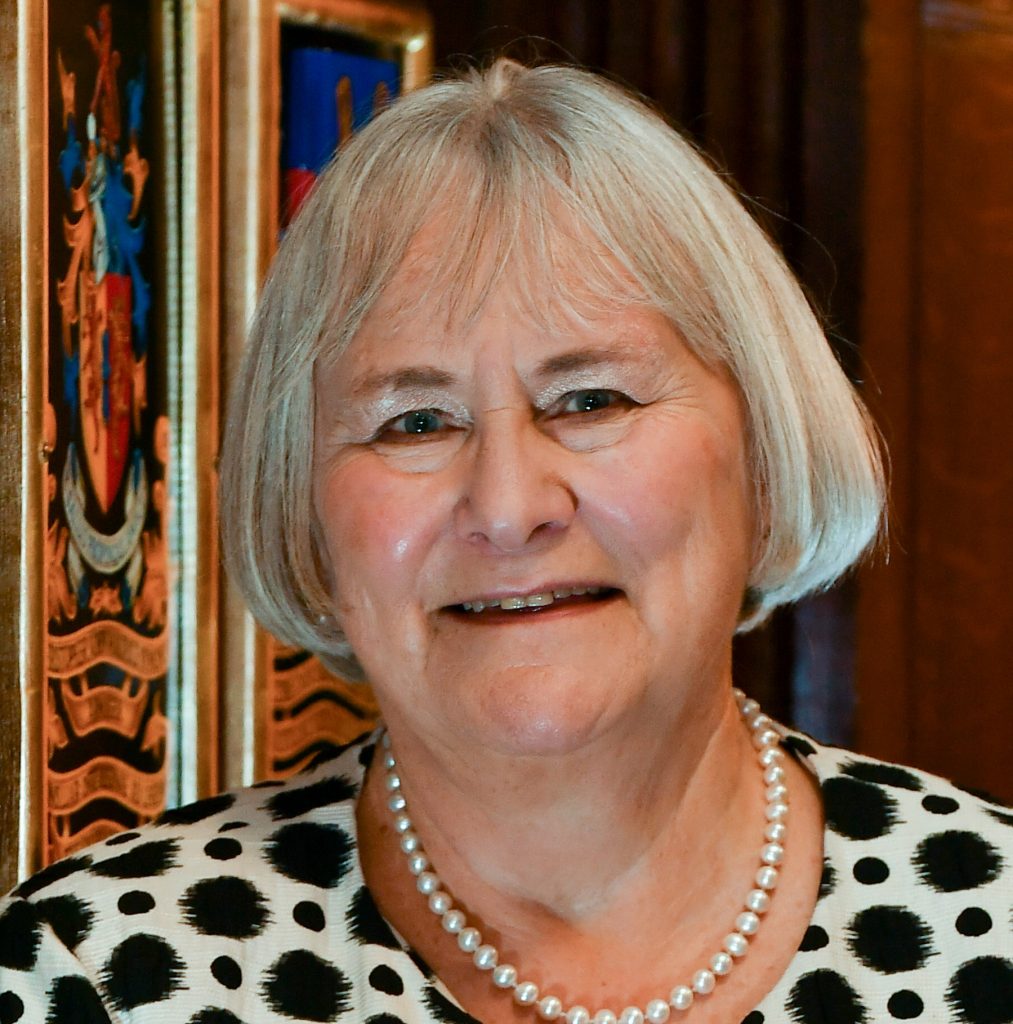
Master Marilynne Morgan, a Bencher since 2002, has sat on the Executive, Estates and Finance Committees, and was the last Chair of the Catering Committee before becoming the first and last Master of the Kitchen; her term as Trustee of the Scholarship Funds ended last year. She was Lent Reader in 2012. She spent her career in what was then the Government Legal Service, latterly as Legal Adviser to major government departments.

